BIG Tripper Is One of Only 2 Models with a Bathroom
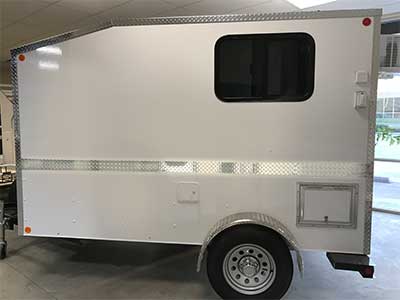 The driver's side has extra storage that is accessible from the outside. The water tank access is also shown in this photo,
The driver's side has extra storage that is accessible from the outside. The water tank access is also shown in this photo,
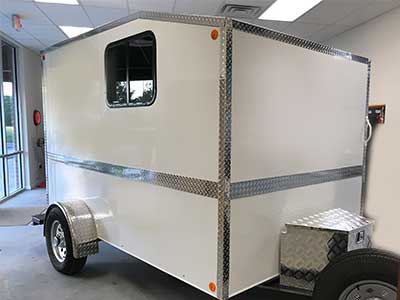 This photo of the passenger side shows the optional trapezoid storage box on the tongue.
This photo of the passenger side shows the optional trapezoid storage box on the tongue.
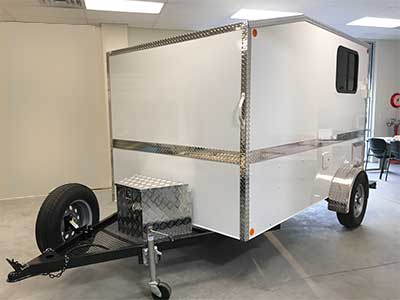 This photo of the driver's side shows the A-frame tongue, the wheeled-jack, and the optional spare tire.
This photo of the driver's side shows the A-frame tongue, the wheeled-jack, and the optional spare tire.
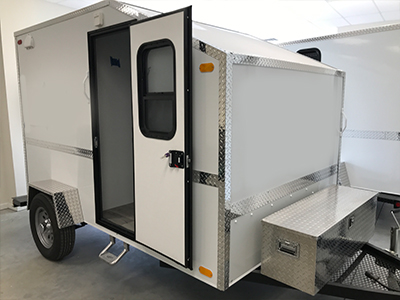 This Big Tripper has the optional jeep fenders and optional rectangular storage box.
This Big Tripper has the optional jeep fenders and optional rectangular storage box.
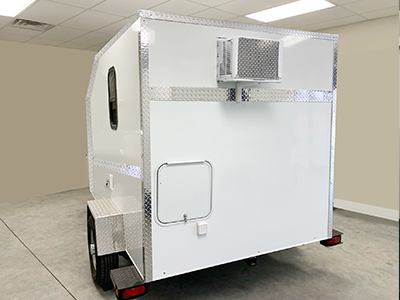 The Big Tripper has the AC in the rear of the camper and an access door to plumbing, battery, and the water heater.
The Big Tripper has the AC in the rear of the camper and an access door to plumbing, battery, and the water heater.
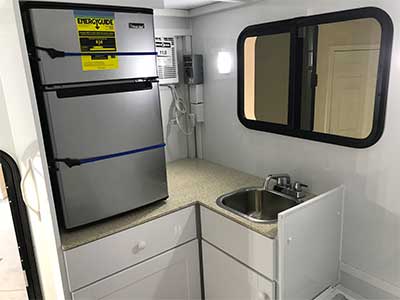 This photo shows the standard refrigerator-freezer and sink in the kitchen.
This photo shows the standard refrigerator-freezer and sink in the kitchen.
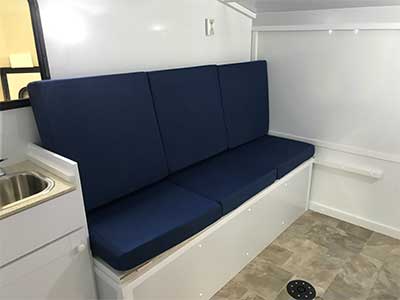 This BIG Brother model has a customized bed. Instead of two separate beds, this bed folds out into a double bed.
This BIG Brother model has a customized bed. Instead of two separate beds, this bed folds out into a double bed.
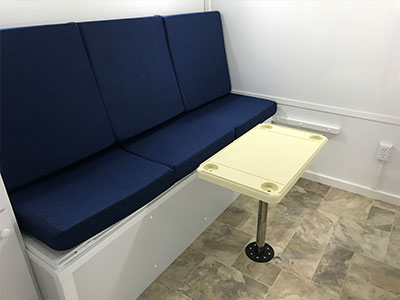 This photo shows the bed in the couch position with the removable table.
This photo shows the bed in the couch position with the removable table.
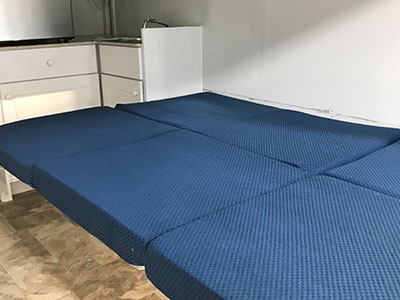 When the bed is folded out, the table must be removed.
When the bed is folded out, the table must be removed.
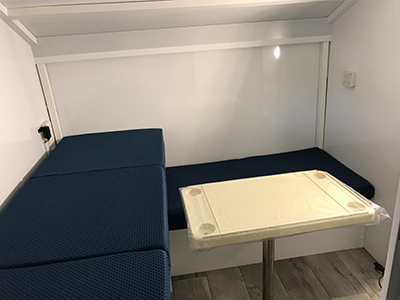 This BIG Brother model has the standard bed configuration with two separate beds. The removable table is also standard.
This BIG Brother model has the standard bed configuration with two separate beds. The removable table is also standard.
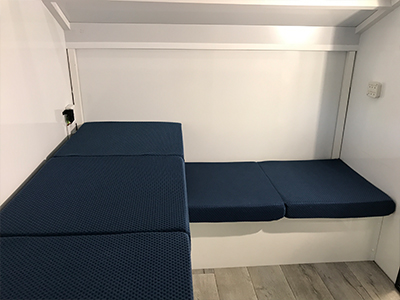 This photo shows the two single beds with the table removed.
This photo shows the two single beds with the table removed.
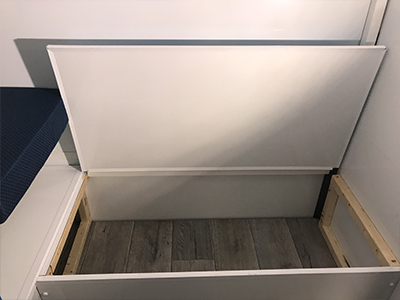 The bed platform raises up for storage underneath.
The bed platform raises up for storage underneath.
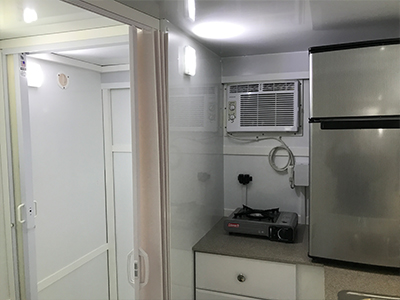 This photo shows the stand-up shower to the left of the kitchen.
This photo shows the stand-up shower to the left of the kitchen.
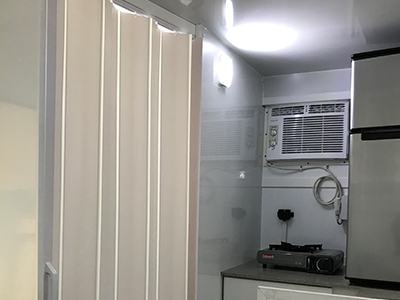 This photo shows the accordion door that closes off the bathroom. Note: The show has a separate shower door.
This photo shows the accordion door that closes off the bathroom. Note: The show has a separate shower door.
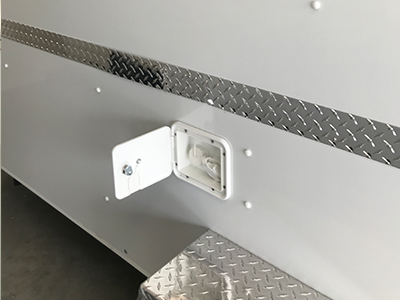 Close up of the water-filler just above the fender on the driver side.
Close up of the water-filler just above the fender on the driver side.
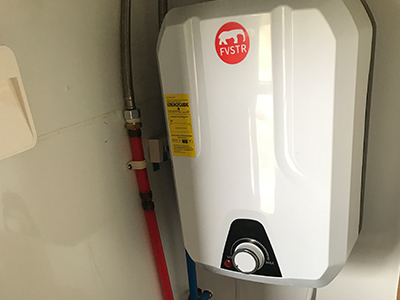 The tankless water heater. You have access to the heater through the access door in the rear.
The tankless water heater. You have access to the heater through the access door in the rear.


